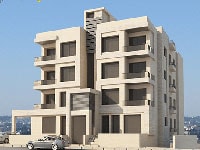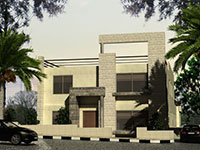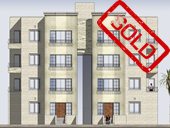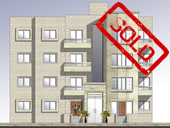
Al-Izdihar Housing company was established in the year 1992 under the name of Talal Sider company as a specialized company in housing units & apartments. Al-Izdihar Housing company tends to expand its business in Jordan by investing in residential & commercial buildings.
In order to meet all needs & demands. The qualified & skillful staff is hardly working to offer to the Jordanian customers the luxury, modern & quality life.
Our projects satisfy the modern life requirement through their location, finishing & materials and a Tradition of Excellence.
Our unique projects provide a luxury self image with a Tradition of Excellence. Therefore we look to cover & stratify all segments requirements. In addition to reach to full customer satisfaction by constumizing unites according to their needs.

We have done hundreds of projects so we have picked only the latest of us.

The project is located in the Shmeisani area behind the new location of the Housing Bank. The building consists of eight apartments. The area of each apartment is 180 square meters. The project is characterized by luxurious specifications such as:
- Hanging toilets sets of Villeroy and Boch type and Kludi mixers.
- Spanish porcelain for walls and bathrooms large sizes and distinctive designs.
- Central air conditioning for salons, living room and split units for rooms.
- Modern ceiling decorations for salons and bedrooms with spot lights.
- Special aluminum section with double glazed and electrical shutters.
- Security doors for each apartment. - Italian AVE type abrasives.
- Home automation by AVE. - Heating works on gas.
- lpg central tank for kitchen, boiler, and fiberglass supplying Progas.
- Marble Karima Marvel Turkish for living and living parlors and parquet measuring 14x14 for bedrooms.
- West Bank stone (Beit Fajjar, first choice).
- Warehouse + large garage for each apartment.

Locates in Dabouq area behind standards and metrology organization with spectular view at King Abdullah 2 Street. It contains six apartments with total space area 300 sq m for each apartment (4 bed rooms, 2 master bedrooms, guest and dining, family living room, kitchen and large balcony) And one duplex ground apartment with total space area 490 sq m with big garden and private garage.

The project site (Dabouk against Hawara restaurant).
Flats area (190 m ²)
Apartments components:
3 bedrooms, one Master room and 3 bathrooms
living room and salon
Kitchen and housemaid room, garage and hot water, a warehouse for each apartment.
Apartments Specifications:
Berlet marble, Spanish ceramics and Spanish Groh batteries, heating under the tiles, double glass.
Elite Residence is a gated compound community consists of 28 luxury villas, located in Bader Al Jadeedah 2 KM away from Dabouq with total area 300 m2 and 400 m2. This luxurious style of living provides a point of difference, targeting prime prospects and a prestigious lifestyle, at one of the most prosperous living environment.
Be an Elite, and live your life in anew perception.

The project site (Dir Ghbar behind the airport gas station).
Flats area (185 m ²)
Apartments components:
3 bedrooms, one Master room and 3 bathrooms
Living room and salon
Kitchen, Balcony, garage, hot water, warehouse for each apartment
Apartments Specifications:
Berlet marble, Spanish ceramics, Spanish Roca batteries, glass double Gelez.

The project site (Dir Ghbar behind the airport gas station).
Flats area (125 m ²)
Apartments components:
2 bedrooms, one Master room
Salon, kitchen, and a housemaid room
Hot water, garage and warehouse for each apartment
Apartments Specifications:
Berlet marble, Spanish ceramics, Spanish Roca batteries, glass double Gelez.
T: (+) 962 6 581 5440
F: (+) 962 6 581 5450
M: (+) 962 797676722
info@al-izdiharhousing.com
Between the 7th and 8th circle Al-Husseini Complex - Office 606